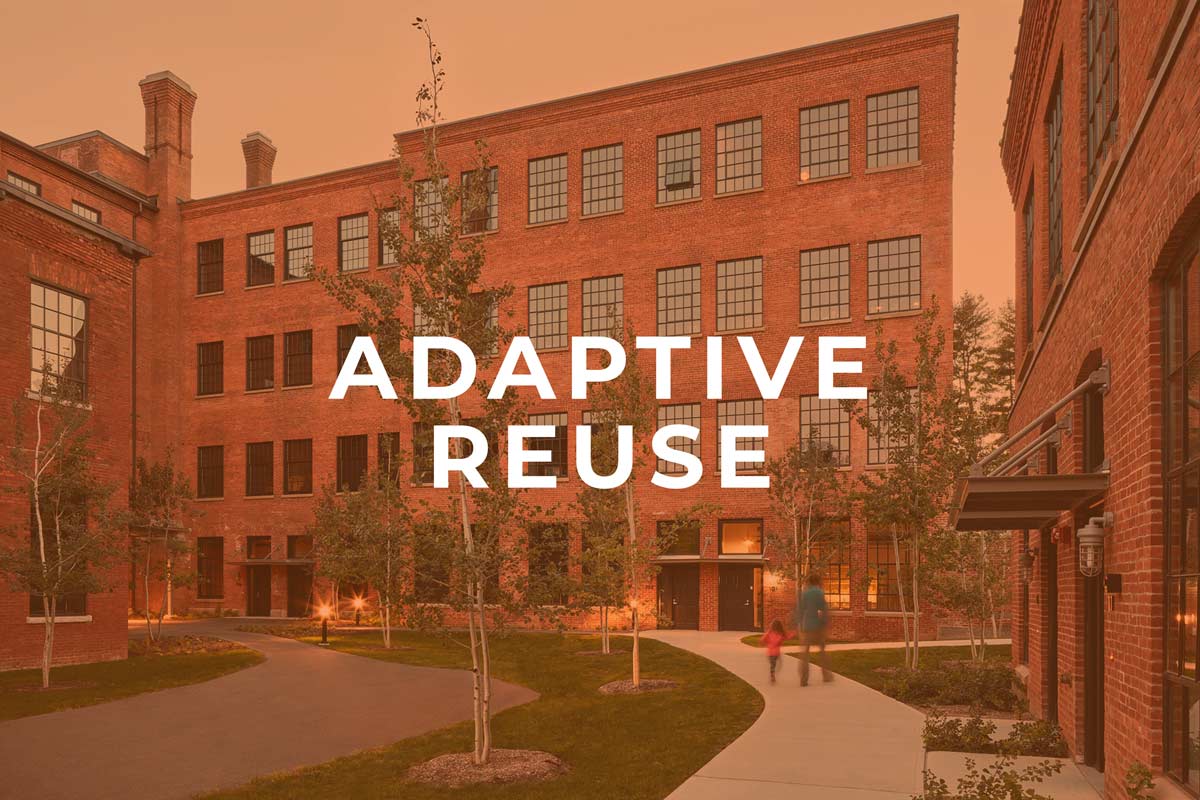Old Chapel Student Center
The Old Chapel at the University of Massachusetts, Amherst, the University’s most recognizable building, has been transformed into a vibrant venue for campus activities and events. Listed on the National Register of Historic Places, the 1884 granite building had fallen into disrepair by the 1990’s and was shuttered. To breathe new life into the building, Finegold Alexander developed a program for two multi-functional spaces to foster student collaboration and to host major events including lectures, banquets and theatrical productions. To ensure the preservation of historic fabric, all new systems were woven into the existing building fabric and a new subgrade mechanical vault was located adjacent to the building. An elegant glass pavilion and terrace provide universal access for the UMass community and signify a new entrance to the Old Chapel.
(Photo credit: Robert Benson Photography)
“The interpretation of the building, its purpose and its function, and its overwhelming positive contribution to life and learning on our campus cannot be overstated.”
Chancellor Kumble R. Subbaswamy


The total interior renovation of this historic building included roof restoration and insulation at the walls based on dewpoint and WUFI analysis. Designed to achieve a 21% energy savings over Code, with a focus on energy recovery, the project achieved LEED Gold. Finegold Alexander worked with ARUP to locate and design an underground utility vault outside of the building footprint, enabling the use of the ground floor for program space and preserving the open green above.

"The requests [to use] the space have been overwhelming — and that doesn’t even include student requests. We have received about 175 requests for the academic year so far this summer, and we expect student requests to increase as soon as they arrive on campus."












