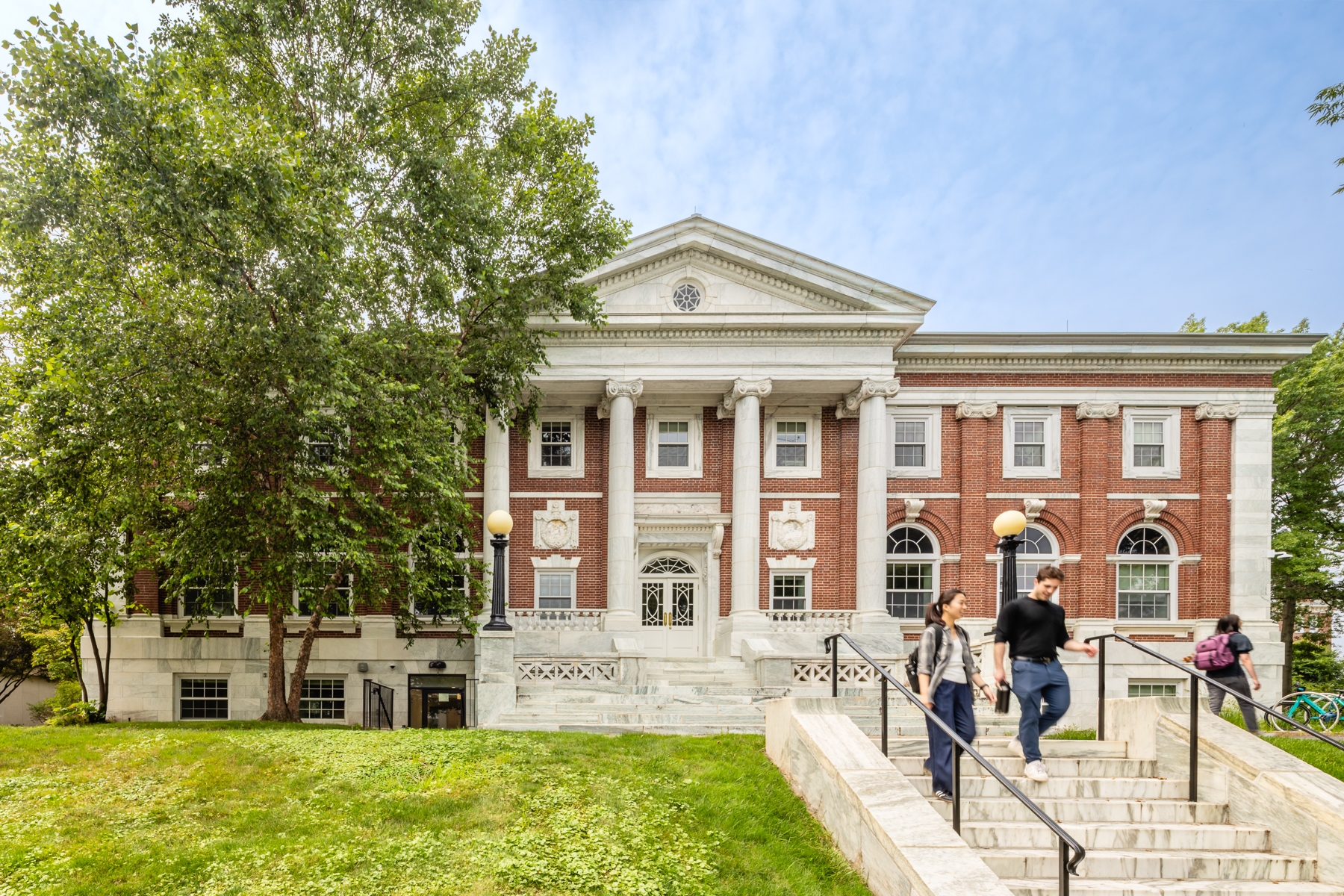Mount Ida College Residence Hall + Campus Master Plan
Finegold Alexander developed a master plan for Mount Ida College, recently renamed the Mount Ida Campus of UMass Amherst, that highlighted the pressing need for on-campus student housing. Serving as a community-building space, the new residence hall features open and airy commons areas in addition to residential spaces. A combination of single, double and triple rooms, configured into pods of 22 students, provides a range of unit types for undergraduates. Generous use of glass provides plenty of natural daylight and contemporary finishes and furniture create a welcoming living and social node.
(Photo credit: Anton Grassl Photography)
"Finegold Alexander convinced us that we could ‘Have our cake and eat it too!’ and they lived up to that promise. I fully endorse the work and their client centered focus."
David G. Healy, (Retired), former Vice President for Finance and Administration and Treasurer
.jpg)
.jpg)
The orientation of the two linked structures and the sitework were designed to mediate and define a pedestrian link between the upper and lower campuses. A passageway at the ground level goes through the two massings; internally there are bridges above the passageway at each floor level connecting the two structures.

Marked by its bucolic nature, the Mount Ida campus responds to its surrounding landscape and embraces the original 20th century architecture of the Robert Gould Shaw family estate, which features period details such as brick and stucco. The new residence hall embraces the campus' traditional brick and stucco materials, but also incorporates contemporary elements such as expansive glass, interesting window details, a visually intriguing glass bridge, and a torqued roofline.










