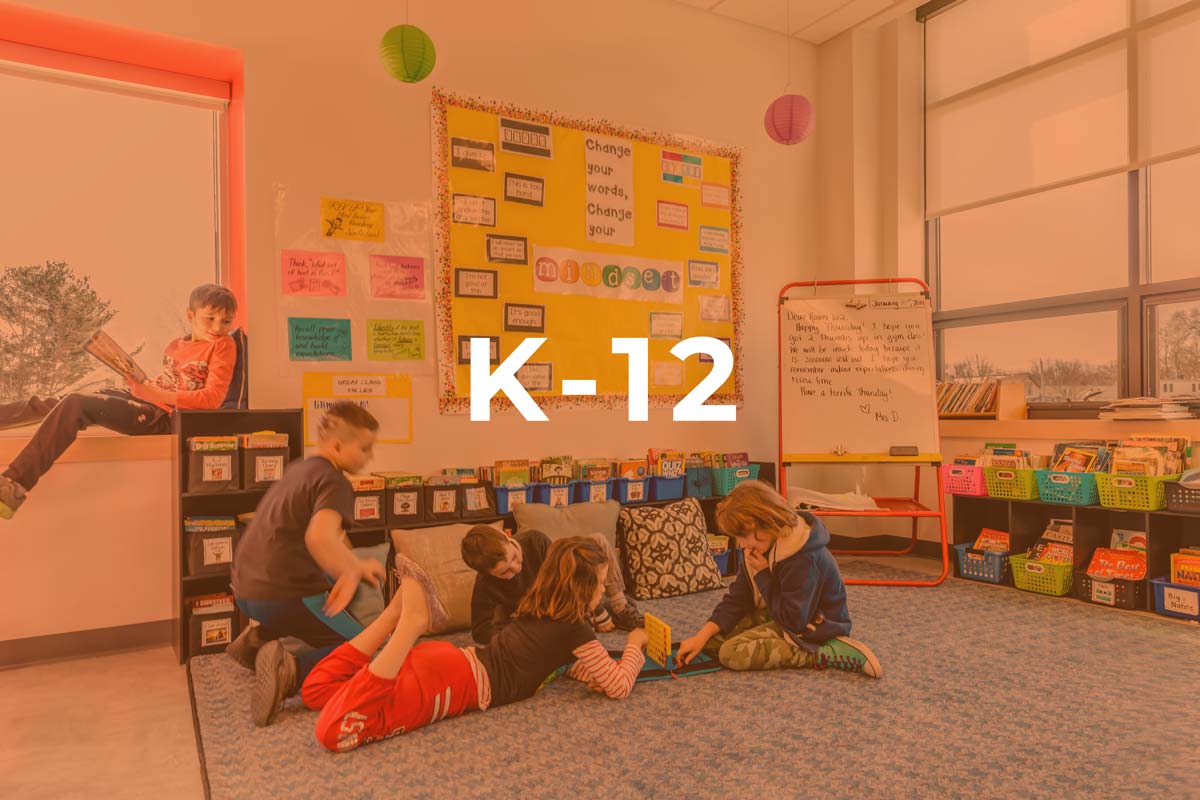Gibbs School
Created out of the need to address a significant middle school enrollment increase for the Town of Arlington, the original 1928 Gibbs Junior High School was transformed into a future-forward learning environment. Working closely with the educational leadership, faculty, staff, community members, and parents to develop the educational program, the building was transformed into a 6th grade school that is flexible and supports current and future teaching practices. The new main entrance is warm, safe and inviting. The reconfigured interior layout features flexible, technology-rich classrooms organized into clusters of four around collaborative breakout nodes. Outfitted with technology and flexible seating, these nodes allow for smaller group learning in a supervised environment. The Media Center and Digital Media Lab are co-located to create flexible learning opportunities.
(Photo credit: Raj Das Photography)
“We are thrilled to be able to provide a school building that was carefully designed to meet the academic and social-emotional needs of the sixth graders in Arlington, while being cost-effective and efficient.”
Kristin DeFrancisco, Gibbs School Principal
.jpg)
.jpg)
The links between a quality indoor environment on faculty, staff and student working and learning outcomes has been well established through research. In many cases, we have achieved high levels of sustainability within existing buildings such as the Gibbs School. Strategies such low mercury lighting, building product disclosures, water use reduction, enhanced commissioning and advanced energy metering all enabled the Gibbs School to achieve LEED V4 Silver, while showcasing some of its energy efficient systems throughout the building to the school population.

“The goal was to create a welcoming environment, that would inspire students to seek opportunities for learning. The result is a flexible, engaging learning environment that is also highly energy efficient.”
Regan Shields Ives, Principal, Finegold Alexander












