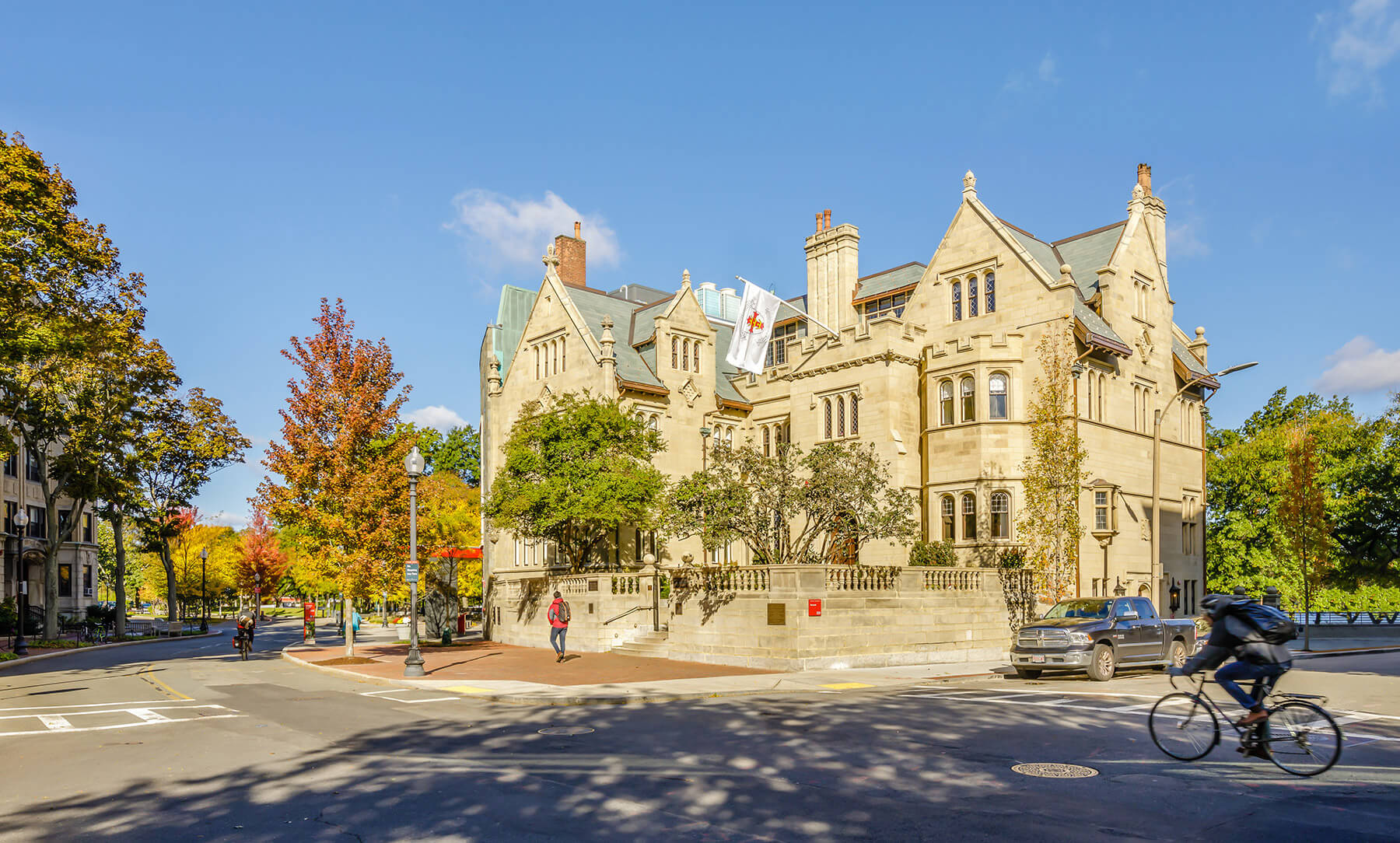Brandeis Brown Social Science Center
Brown Social Science Center, designed by Benjamin Thompson of The Architects Collaborative and constructed in the 1960’s, is part of a three-building complex. The building’s envelope and infrastructure were in need of substantial renewal. Finegold Alexander provided an initial feasibility study, focused on these areas as well as accessibility, energy use and the potential for select program enhancements. The design provided for new glazing systems, complete systems replacement, a connecting addition to the Schwartz Auditorium building which enabled accessibility not only for Brown, but also the upper auditorium level. The connector also provided space for two additional meeting/conference areas, expansion of the anthropology lab, and increasing the office count – all achieved despite the very modest scale of the addition. The envelope and systems work brings the building in closer alignment with Brandeis University’s campus-wide carbon reduction goals. Common areas received new finishes, in many cases removing finishes that concealed original exposed structure.
Share via
“(The Brown project) will transform a tired building into something that will feel fresh and new and better suited for learning … The finished product will have so many positive benefits and bring it up to the standard of the adjacent Schwartz and Lemberg buildings.”
Michael McGarry | Director of Capital Programs
Finegold Alexander’s renovation maintains the design intent of Benjamin Thompson’s original stair (shown here), while conforming to current codes. Open risers were infilled, and non-compliant guards were replaced with transparent glass guardrails that reveal the original design’s architectural intent.

"The new entry, improved meeting areas, crisp and restored finishes speak to our team’s focus - which was on enhancing program and user experience within a budget constructed around technical issues – while respecting and enhancing the original mid-century architecture.”
Rebecca Berry | Finegold Alexander Principal and Director of Sustainability












